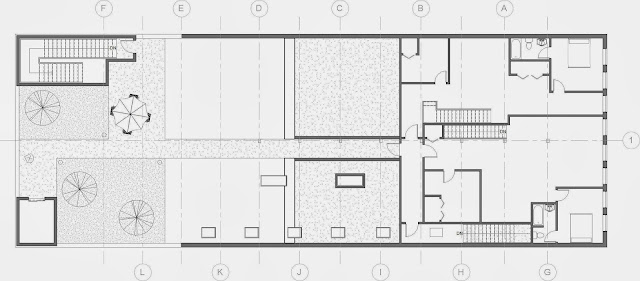Sound Like Vikert
Monday, December 9, 2013
Closing Night
The final board of this project was on display at the location of our subject building on 12/6/13. This was an open public showing hosted during downtown Greensboro's First Friday event. The public turnout was greater than expected and everyone had a good time sharing ideas and thoughts about the project and their hopes for what may happen. Positivity was the general feedback from what we had to show the public. They were interested to see what UNCG has been working on and how we impact our community.
Monday, November 18, 2013
Silver's Board Preliminary
The first preliminary board layout design for our final presentation.
P = Perspective
SP = Section Perspective
B, G, 2, 3 = Respective Floorplans
M = Materials and Fixtures
H = Haiku
The other blank area is for process work or a picture of the current silvers building.
Thursday, November 7, 2013
Wednesday, October 30, 2013
Friday, October 11, 2013
Phase III Completion - Midterm Review
A lot of progress has been made since the last installment on this blog. As can be viewed the floorplan has been further developed to a larger extent. The inside renderings are also starting to take shape with much more refinement on the way.
After speaking with everyone on Wednesday there are few things to be fixed, but many items to be improved upon. Some doors will be added to eliminate a few dead ends, but besides that no other code or structural violations were found. Many design elements will be added that have either been in the works or were brought up during discussion. Particularly material selection and representation throughout the design needs to be worked on. The outside facade and building elements has a few more changes to undergo. And store layout, lighting, and apartment organization will be run through the mill as well.
Besides changes and revisions the project was once again met with good praise. While each of us have things to work on in our design, I was please by my peers and my own development thus far. There is a good portion more to improve upon, but it will come out well in the end.
Saturday, September 14, 2013
Phase II Completion
Yesterday we concluded our Phase II part of the project with a preliminary pin up and gallery presentation. We were joined be several professional members of our community who gave us different views and opinions on what was presented.
Reactions toward my individual presentations were primarily positive with general hype surrounding some of my key features such as the opening bike rental area, green roof/garden, and thoughts on transparency & intrigue. Some suggestions and discussion around my project included space planning from Hugh Sutphin, concept visualization and development from Jerry Leimenstoll, and great green roof enthusiasm and support from Lee Mortensen. Additionally a few of my supporting peers gave some of their own thoughts to my proposal including diagram suggestions, building codes to keep in mind, and aesthetic ideas for the interior of the building.
Overall I feel that this preliminary presentation was a large success as I came away with good feedback, positive reactions, and a few new connections to the industry.
Monday, September 2, 2013
The Silver Stage: Haiku Concept
This Haiku represents my first impression from Silver's and what it needs to become. The building has remained in its current state for so long that when something does change, it needs to change big and for the long run. I want to see this development thrive, and not just for the owners or tenants of the building , but for the community as a whole. This spot needs to become a stage for all to witness. The community should become the actors, playing an important role in the benefit to this building and to themselves for what they get from it.
Subscribe to:
Comments (Atom)















































