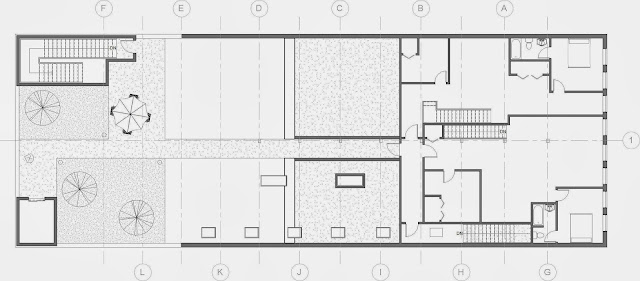The first preliminary board layout design for our final presentation.
P = Perspective
SP = Section Perspective
B, G, 2, 3 = Respective Floorplans
M = Materials and Fixtures
H = Haiku
The other blank area is for process work or a picture of the current silvers building.






