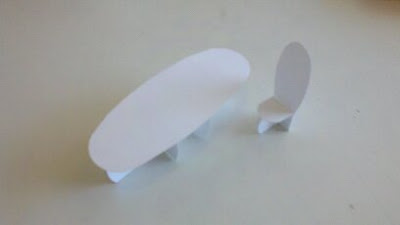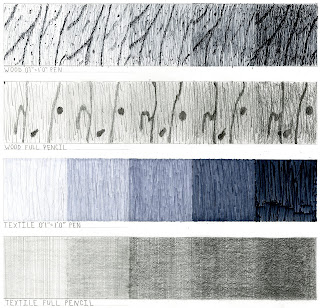Monday, February 28, 2011
RR7 - High atop a Rock
Photo Credit: (http://www.ultimatejourney.com/Peru2.html), (http://www.peru-machu-picchu.com/map.php), (http://www.micktravels.com/peru/machupicchu.html), (http://www.flickr.com/groups/machupicchu), (http://www.trekearth.com/gallery/South_America/Peru/South/Cusco/Machu_Picchu/photo1032450.htm),
Friday, February 25, 2011
Monday, February 21, 2011
RR6 - Foundation Stone
Photo Credit: (http://www.atlastours.net/holyland/dome_of_the_rock.html), (http://chestofbooks.com/architecture/James-Fergusson/Illustrated-Handbook-of-Architecture---Christian-Architecture/407-P.jpg.html), (http://pictures.traveladventures.org/images/dome-of-the-rock07), (http://witcombe.sbc.edu/sacredplaces/domeofrock.html), (http://quotegang.wordpress.com/about/),
BP6
For the cathedrals which my group had, Salisbury & Florence, the regions can be seen quite well represented within them. In their construction and color we can see how the surrounding area of each influenced their design. For instance in the Florence cathedral we can see how the rounded shapes with abrupt edges and a red tiled roof greatly imitated the Italian buildings within the city. This in a way helps the cathedral to both stick out to the people yet be familiar so that it is a place of importance but still attracts the populace to it. For the Salisbury cathedral however we can definitely see the Gothic influences and the stark contrast between it and the surrounding area. With its high dark spires against the green rounded surroundings we can interpret that the creators wanted a foreboding presence of reverence in this less populated area. The key here then is to attract large populations with kindness against the mob and harshness againt the few as to overpower them. So influence, in all its forms, was a major undertaking in cathedral construction. The designers were charged in a way to building these structures as to have a hold on the local populace. Power, control, influence each had its own part within these societies with the catholic church holding all three during these time periods. It seems to me at least that the true government of the time were these constructs.
Thursday, February 17, 2011
Design Manifesto
Process, process, process… I can see everywhere how this ‘process’ is supposed to be the way that ideas are formed, then changed, then used, and then changed again. In our reading somewhere it is stated how our freedom of design in the present is dangerous because it leaves us open to more failures from more ideas. The way I see it is that the most celebrated constructs and innovations in history have been from radical never before tried precedents. We should push ourselves to try even the ideas that we know will fail. Why be afraid to jump into something new?
Often in our projects my mind is quick to create a vision of the end result. With others it seems they work from start to finish, but for me I have my start and I have my finish I only need to fill in the gap. I guess you could consider my design technique pure imagination and faith. It’s not hard for me to think of an idea and what it should look like once completed, but it takes some faith to see it all the way through. And I will admit that some of my ideas have had small changes in them, but I have never had to go all the way back to start on a project thus far.
To sum up in a few words, my manifesto thus far is to be unafraid to try new ideas and to keep a projects end in mind when moving through its design process. Of course as any ones manifesto should, mine will continue to change and grow as I do in my design knowledge.
Wednesday, February 16, 2011
US1
Our first point was to look at perspective. Through examples such as The Powers of Ten, Motel of Mysteries, and some interpretations like how certain structures were formed we can look deeper into each example and see the meaning within them. Looking back on this unit’s main subjects a common theme can be seen. When the civilizations we looked at were trying their first attempts they always-borrowed ideas from other sources. Starting from nature to other cultures there seems to have been few completely original ideas. The transitions are evident from prototypes, to archetypes, to hybrids. By these means however, humans seldom have stepped back in technology and understanding as it pertains to architecture.
 |
| Prototype, Archetype, & Hybrid of the Column World |
What imagination and desire for structure did the first civilizations have? Our first examples were those from nature and the cosmos. Circles to mark sacred spots brought from the sun and moon, groups like groves of trees to emulate people, and stacks such as mountains to show hierarchy and the gathering of resources. There were the groups and circles of Stonehenge to plot the stellar movements. The stacks of pyramids in Egypt, South America, and China showed importance and a way to the heavens. And the groups and stacks within palaces/temples brought both people and governance together. We connected these common themes to how even today they are used.
 |
| Mountains, Stacks, Pyramids, Heaven Bound |
Following from natural influence we can see how people adapted previous ideas to their own schemes. Comparing the Acropolis and the Xianyang Palace we can see how, although very far apart, there are some similarities, but also differences among these sites. Using the Acropolis and Parthenon as the archetype, other cultures expanded upon the post and lentil system. Ideas in what space, power, experience, principals, precedence, order, technology, and surface developed further past those of the ancient world. These ideas could be summed up in, “The end is to build well. Well building hath three conditions: firmness, commodity, and delight.” (Sir Henry Wolten, 1624), or utilitas, firmitas, and venustas as described by Marcus Vitruvius Pollio.
 |
| Parthenon |
As construction methods and government became more stable, especially with the help of trade and sharing of culture and wealth, the unification of city plans was next to follow by the order of Rome. Common constructs within this plan included a grid like system of roads and buildings, an aqueduct, bath, temple, basilica, coliseum, forum, and market. Most of these structures used the offspring of the post and lintel in their form, the arch and its variants such as the vaulted arches and dome.
“Like the lintel, the arch can be made up of stone, but the arch has two great advantages. First… the necessity of finding a large stone lintel free of cracks or flaws is eliminated, as are the delicate logistics of handling large blocks of stone for lintels. Second, because of the physics involved, the arch can span much greater distances than can a stone lintel.” (Roth, pg. 32)
And even though Rome itself didn’t follow those plans, the outlying towns were expected to in order to form some sort of unity amongst them. However even with these ideals we can still see where variations occurred according to local culture and tradition especially toward the outlying regions of the Roman Empire.
 | |||||||
| City Plan, Romanchester |
Photo Credits: (http://www.threes.com/index.php?option=com_content&view=article&id=20:greek-columns&catid=67:art-design&Itemid=42), (http://www.scenictours.com/other-destinations/), (http://adventure.howstuffworks.com/parthenon-and-the-acropolis-landmark.htm), (http://www.earth-auroville.com/index.php?nav=menu&pg=vault&id1=2), (http://freepages.history.rootsweb.ancestry.com/~richardsonsmith/COCH%20History/romanaltar.html),
Social Network Space
My social network space involved booths all around the world in public places which would be called Public Connect Terminals. These devices could be programmed in a number of different ways, but the main purpose was to have strangers communicate with each other globally in meaningful ways.
 |
| Parti |
 |
| PCT Models |
Tuesday, February 15, 2011
Dining Idea/Story
The idea behind my dining space is a ritualistic biannual display of a countries pride and hospitality. Each U.N. participating country has an opportunity to be part of this event.
In each country several cities are chosen. Depending on their population, each city has constructed several of these spaces. For each space five people are randomly selected from that city to participate on the solstice day. The spaces are only used on these days and are sealed for the rest of the year.
These spaces are located away from other structures and are independent. The shape of these buildings is of a huge oval dome with no straight edges. The material used in this dome is a tinted silicone polymer to allow light to pass through the whole of the space without being overwhelming on the inside. Although there are no openings in the space besides the entrance doorway the silicone polymer will be breathable to let air in and out without letting moisture do the same.
For each country the dishes prepared will be brought in from the outside and will vary depending on the traditional food of the area. In the sideboard on the far end from the entrance will be something designating that spaces country of origin. On the celebrating day the objects will be taken out and displayed with each person who attends the function.
The table in the center of this space and for which the shape is given is oval in pair with the space. For convenience a sort of conveyor belt will be embedded in the top to help with passing of dishes.
Five chairs are fixed in place on each side of the table and the participants will sit three to one side and two to the other with spaces between them. As the ceremony begins another space randomly selected from another local will link with this space. The people from each location will be displayed in the back of the chair of the corresponding space. In this way the illusion of ten people in a room eating together can be achieved, each person seeing and hearing nine other people as if they are truly there looking into their eyes.
Material Value Study
These are the samples used in the study. They have been scanned to exactly 2" by 2".
My material study involves the above materials represented in both pen and pencil while being shown in full scale and 0'1"=1'0" scale.
 |
| Oak Redwood, 09.64.00 Basket 1 |
 | |
| Color Lemon, 12.52.00 Box 1 |
 |
| Kenitra DC119, 09.68.00 D09 |
 |
| Vibrant Pearl Regal Green, 09.66.00 Fr1 |
Monday, February 14, 2011
RR5
Old World Recycling
Why destroy and rebuild if you can just re-purpose the original structure to suit your needs? This seemed to be the great philosophy by which many buildings, both religious and political, were put through in the Roman Empire and beyond.
 |
| Ancient Roman House |
One of the oldest examples of this is how Christianity was folded into the standing society of Rome. “In this Roman outpost city [Dura-Europus], a small Roman house was converted for the use of an early Christian congregation.” (Roth, 13.2, pg. 278) As such the recycling or re-purposing of older structures became grander from there spreading to political buildings such as the basilicas. And let us not forget that when other cultures and societies came over the Roman civilization, and those to follow, some buildings first built as churches were then changed to other structures as well.
 |
| Hagia Sophia |
One great example of this is Hagia Sophia which was converted from a church into a mosque in 1453. Still as religious structure repurposing goes it is not solely an old world implementation. Seen here is an old catholic church which has recently been changed into a restaurant in Liverpool.
 |
| Alma de Cuba, Liverpool |
Photos Credit (in order):
(http://www.gutenberg.org/files/12254/12254-h/12254-h.htm), (http://www.helloturkey.net/hagasophia.html), (http://cathcon.blogspot.com/2008_10_31_archive.html),
Subscribe to:
Posts (Atom)











